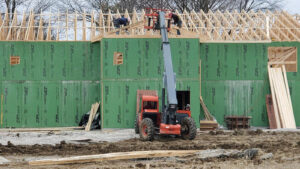The city staff, the Downtown Leadership Council and the Special Business district are reviewing Trittenbach Development’s proposal to construct a multi-story commercial and residential building at the corner of Tenth and Locust streets downtown.
City Manager Bill Watkins said in a memo that Trittenbach was the only developer to respond to the city’s Request for Proposals for buying the city-owned parking lot on Locust Street between Tenth and Hitt streets for a mixed-use development.
The proposal, submitted at the end of November by Trittenbach Development’s managing member, Nathan Odle, outlines a project for a multi-story building that would occupy the space currently filled by the parking lot and three houses.
A Trittenbach subsidiary already owns the lots with the houses after acquiring them from R. Anthony Development at the end of June. The developer needs approval from the city to buy the parking lot in order to move forward with the project approval process.
As outlined in Trittenbach’s proposal, the first floor of the development would contain around 10,000 square feet of retail space. The second floor would contain approximately 15,000 square feet of office space and the stories above would house about 60 residential units.
Trittenbach would be the developer and contractor, while Peckham & Wright would be the architects, Trabue, Hansen and Hinshaw would provide the civil and structural engineering and Larson-Binkley would be the mechanical engineering.
Trittenbach, whose other projects include the Brookside Townhomes on West Old Plank Road and Columbia Medical Plaza on North Keene Street, has also indicated the project would seek tax increment financing (TIF) assistance, which allows developers to use property taxes on a project to help fund it. The city’s new TIF Commission could hear the proposal early next year.
Trittenbach’s proposal to the city said the timeline for the project is for construction to begin in late summer 2009, with occupancy about one year later.
The project team would seek to have the building certified through the third-party Leadership in Energy and Environmental Design (LEED) rating system.
Watkins said that the project appears to meet what the city’s consulting firm, Sasaki Associates, conceived as appropriate for that area of downtown.









