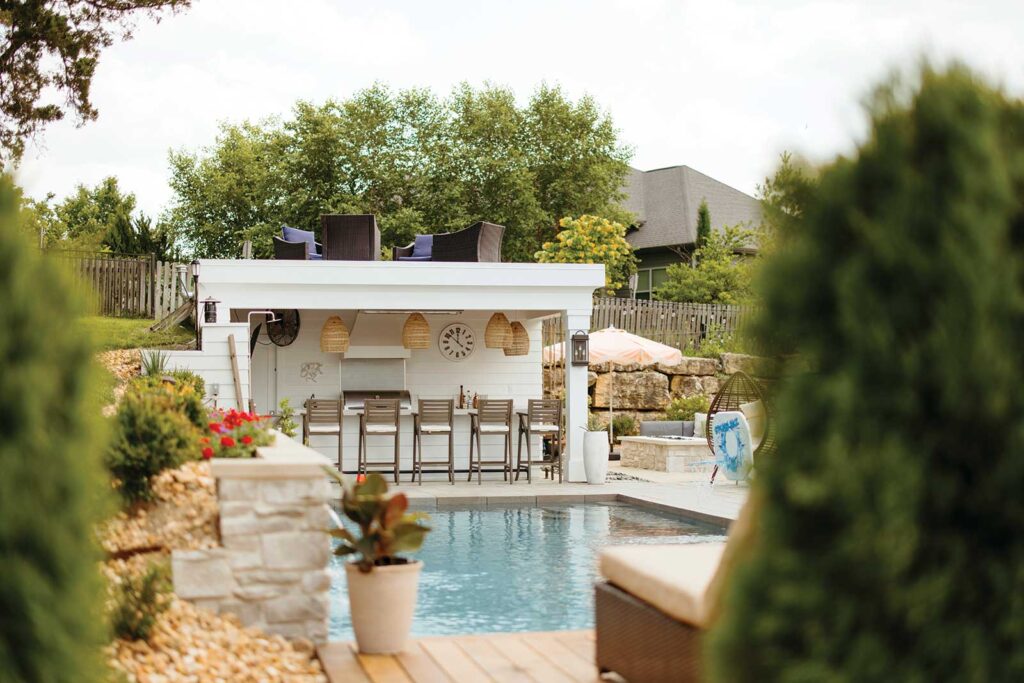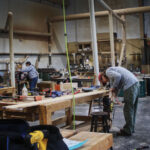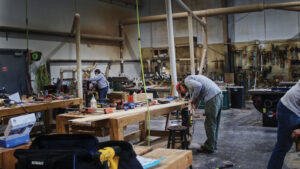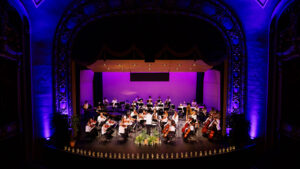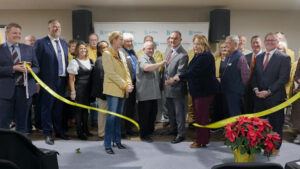The Spillmans turn their backyard into a comfortable, contemporary oasis.
Walk out the back door of Jeremy and Jessica Spillman’s 4,000-square-foot house, which Jeremy built in 2016, and you’ll feel like you’re at a high-end resort with an enormous swimming pool, bar area, and high-end finishes. Jeremy knows a thing or two about building amazing spaces. As the owner and operator of Studio Spillman, which specializes in remodeling, renovation, and design, as well as the division president of Lombardo Homes of Columbia, a luxury home building company, Jeremy is big on design and shows us what the pros do to their own homes.
During the summer of 2020, Jeremy, like a lot of contractors, found that he had more time on his hands and more time to spend at home. So, he decided it was time to do something with the untouched backyard. Plus, the neighborhood pool was closed, and they really missed using it.
Planning the Perfect Hangout Spot
“[Jessica and I] have three children — twin girls who are rising seniors in high school, and a son in middle school. I really wanted a place where we could all spend time together in this last year that the girls will be home with us,” Jeremy explains.
“I wanted it to feel like a modern hotel back here — luxurious but timeless,” Jeremy says about his design process. Having been fascinated by architecture since he was a kid, Jeremy looked for pictures of outdoor spaces that captured the look and feel he was going for. From there, he dissected the details to figure out specifically what made those designs work.
“A lot of people can tell you what they like, but they may not know exactly why they like it,” he says. Jeremy likes to know. Is it the clean lines, or that particular tile, that makes this design unique? From there, Jeremy went to work, which started with a lot of excavation. There was an 18-foot increase in elevation from the front yard to the back. Getting the backyard level to receive the pool required removing 185 truckloads of earth and boulders from the site. Because of his background in construction, Jeremy was able to pitch in and do some of the work himself.
It took two cranes to install the 38-foot-long, heated, saltwater pool, which runs parallel to the back of the house. The backside of the pool is edged with a rock wall, which is accented by a line of water spouts that empty back to the pool. At the far end is a raised wood patio deck lined with lounge chairs. Between the house and the pool is a sunken patio space that is home to a hot tub. The downstairs bedrooms look out into this area, which is accessible to the pool area via steps made of enormous stones, which he also used to landscape the front yard for continuity.
It’s All in the Details
When the house was built, it included a covered patio off the back large enough to house a big table, a fireplace, and a big-screen TV. Just outside the patio, to the right of the pool, is an open patio with ample lounge furniture and a large fire pit table. Beyond this area is the cabana — a structure that houses the pool pump, but also offers a bar with seating on two sides. Complete with a built-in grill, refrigerator, ice machine, a ceiling heater, and its own big-screen TV, the bar has four stools on the front, and three hanging rope swing seats on the side. At the back of the bar is a bathroom and an outdoor shower at the corner of the cabana to complete the space.
When Jeremy was brainstorming what to do with the backyard, a pool was not in his initial plans. He says pools are expensive and don’t offer much return on investment — maybe only 10 to 20% in this part of the country. But he decided a pool was about creating memories with his family, and that’s something you can’t put a price on.
All of the little details of the space make it unique. For example, the wood patio on the far end of the pool is constructed of ipe hardwood decking, which Jeremy chose because it doesn’t get too hot in the sun.
He chose the slate-look porcelain tile around the pool for the same reason. And he was thinking ahead in case of the unforeseeable. “It’s also a floating tile, so if a pipe bursts, I can just pop up a tile or two instead of having to destroy it,” Jeremy says.
Jeremy adds that the water feature spouts along the back of the pool are cool because they are powered by the pool’s pump instead of a separate device.
A retractable movie screen mounted to the back of the house, along with built-in speakers throughout the space, offers cinema-quality viewing from the pool.
Altogether, it took about five months to complete the project last summer. Jeremy says the outdoor bathroom was a must as it keeps wet feet out of the house. Plus, the house is air-conditioned. “Once people go inside, they get cold, and they leave. The party is over,” Jeremy says.
He adds that the ice machine in the outdoor kitchen turned out to be an awesome idea — the convenience makes it a must-have. The only thing Jeremy wishes he had thought of was adding a linear drain in the kitchen area, saying he was surprised by how much water ends up back there from bathing suits.
The Spillmans are undoubtedly the go-to place for friends and family who want a place to have fun and relax. They host pool parties with music pumping, and their twin daughters sit on the rope swings at the bar to eat breakfast. Their goal of building a luxury outdoor space that builds family memories was not just met, but exceeded.
