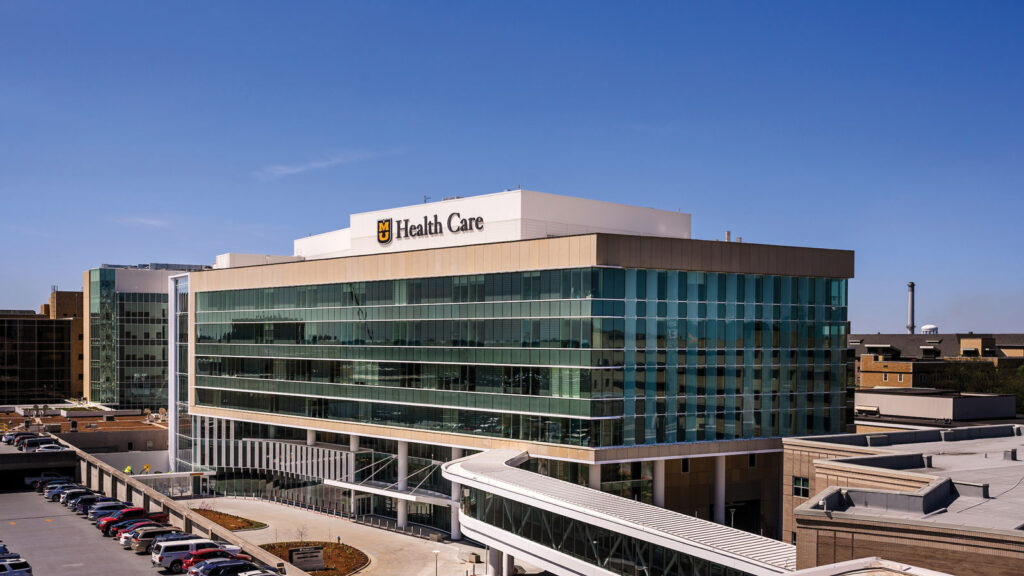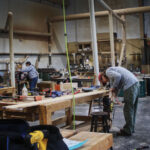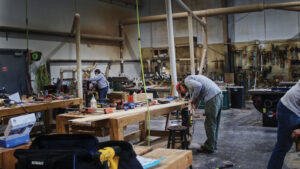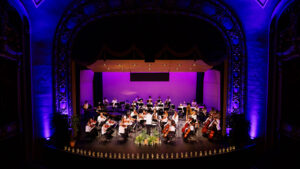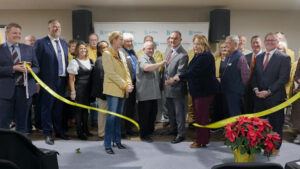MU Children’s Hospital adds to centralized hospital campus.
Nine-hundred sixty-five days and $232 million after breaking ground, MU Health Care’s new Children’s Hospital and Birthing Center officially opened with a ribbon-cutting and a community open house on May 23. But the sparkling new healthcare gem has already been a flurry of medical and patient activity for a few months now.
MU Health Care leaders joined with University of Missouri and state leaders on October 1, 2021, to break ground on the new hospital tower on the corner of Hitt and Lake streets. Chief Hospital Operations Officer Keri Simon said the construction and planning for the new hospital used a “creative and strategic” approach that kept families and their needs in mind.
“Every detail has been designed to provide the best healing environment possible,” Simon said.
MU Health Care CEO Ric Ransom echoed Simon’s emphasis on that effort.
“This hospital provides more capacity for us to save and improve the lives of children and parents across our state through innovative and comprehensive care,” Ransom said.
The new Children’s Hospital and Birthing Center was relocated from Women’s and Children’s Hospital on Keene Street — a facility also previously known as Columbia Regional Hospital — as part of a larger effort to create one centralized hospital campus. MU Health Care officials said the centralized campus co-locates resources, technology, and specialists for patients of all ages, allowing for completely coordinated care. Previously, specialists and other physicians and services were split between Women’s and Children’s Hospital and University Hospital at 1 Hospital Drive.
The new hospital is connected to University Hospital and has over 160 beds with more private rooms all nested in a nature-infused and kid-friendly design. For example: A digital wall in the lobby with interactive games is intended to help keep kids occupied during their stays. Simon said that feature was designed to “create distraction that feels like entertainment.”
Small nooks where children can relax were added into the walls, including one that resembles a camping tent. An 8-foot-by-8-foot interactive wall provides a virtual “coloring book,” where children can wave their hands to paint on the walls without touching them.
Those features are the result of “reimagining” what a children’s hospital might look like. Former MU Health Care CEO Jonathan Curtright said at the 2023 groundbreaking event mentioned that new way of thinking to develop the way pediatric care and specialized teams could connect.
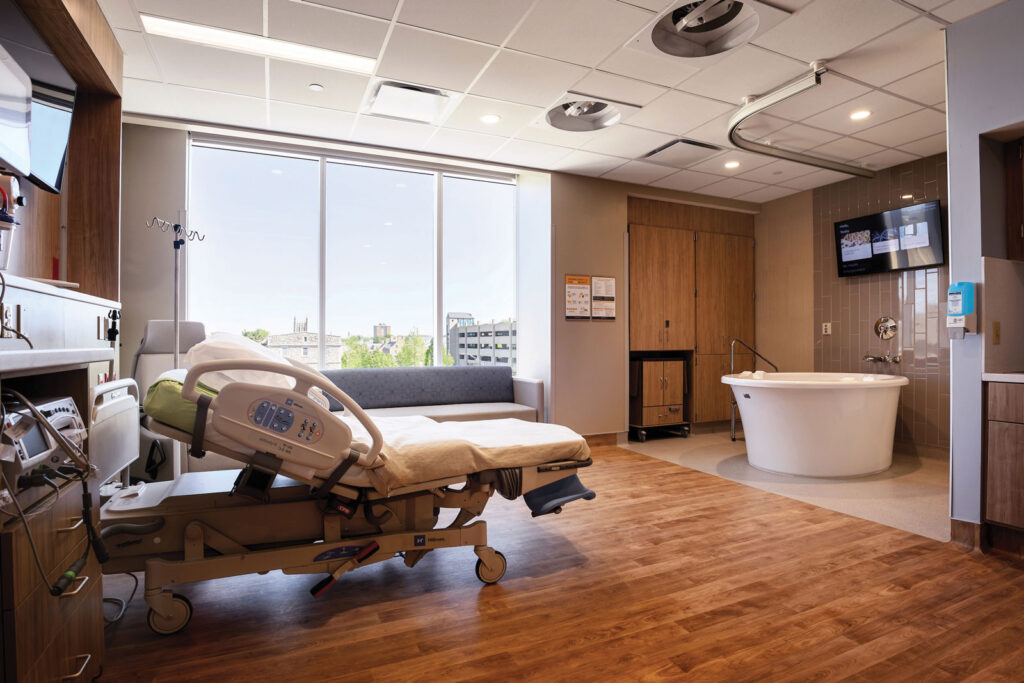
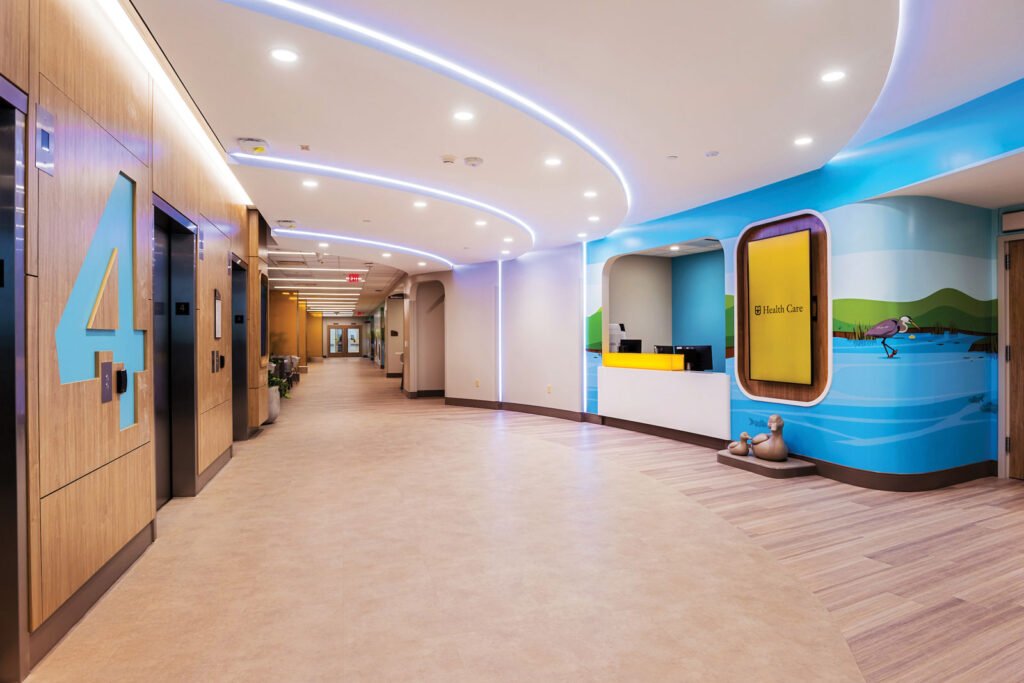
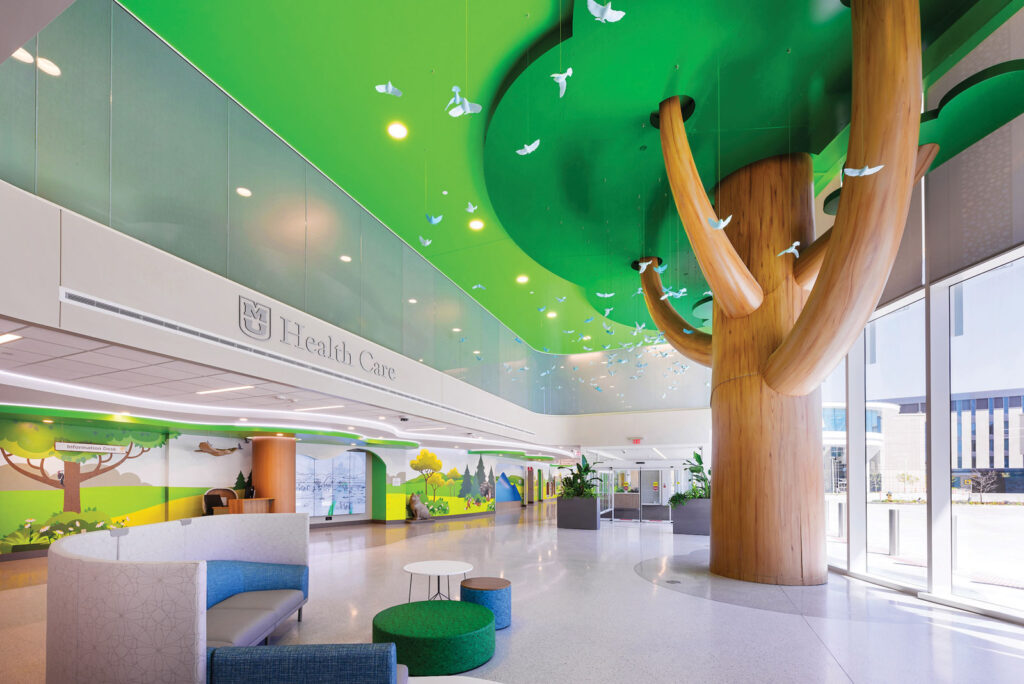
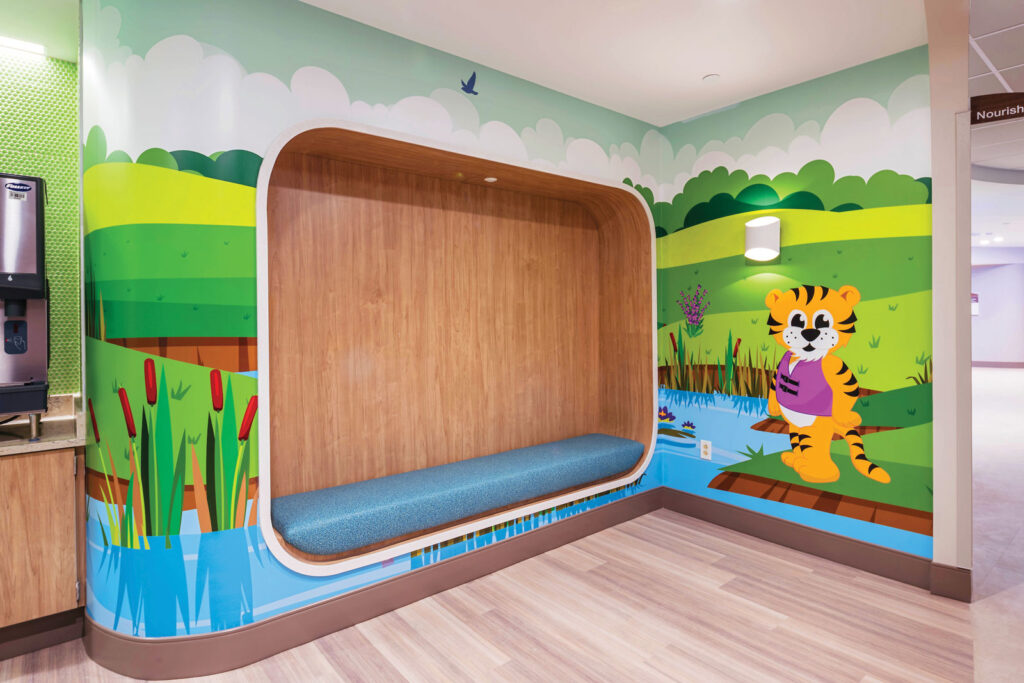
Other features of the new hospital include:
- A dedicated kid-friendly entrance designed to make check-ins and appointment navigation easy and convenient.
- An Americans with Disabilities Act (ADA) accessible shuttle to assist families to and from their vehicles.
- A warm environment with colors, murals, and rounded corners designed to create a softer feel and put kids at ease during treatment.
- Interactive clinic areas with toys and furniture that are inclusive for those with special needs.
- Special outdoor areas for kids to play, flower gardens and additional spaces to relax.
- A nature-inspired interior with natural lighting to promote healing.
Some services began moving to University Hospital from the Keene Street hospital just a few weeks after construction began on the new facility as part of a three-year transition to integrate children’s and women’s services to the main hospital campus. The first phase involved moving pediatric patients to the main campus, including emergency services, inpatient services and intensive care unit, pediatric surgeries, and the Children’s Cancer and Blood Disorders Unit. Women’s services, including the labor and delivery unit, and the neonatal intensive care unit (NICU) were set to move to the main campus when the new hospital opened on May 24.
“On every one of these floors, you’ll see connections, making sure that our teams are moving back and forth to take care of our patients,” Simon said.
Laura Hesemann, chair of pediatrics and physician-in-chief for the Children’s Hospital, accentuated the intent behind the interior decor, the natural lighting, and even the murals, noting how some of the healthcare staff working with children may use those features.
“We might send them on a scavenger hunt” to find all the otters in the murals and other artwork, Hesemann said. “And that gets kids moving.” A physical or occupational therapist might ask a pediatric patient to see if they can touch all the purple flowers.
The open house event offered the public a chance to see how the new Children’s Hospital can enhance patient care with private Neonatal Intensive Care Unit rooms that have space for parents to spend the night, a pediatric therapy gym, and activity rooms for kids of all ages.
Ronald McDonald Family Room
As part of MU Health Care’s partnership with Ronald McDonald Charities of Mid-Missouri, the new hospital has a 1,272-square-foot area for families to use as a home base during a hospital stay. The room includes:
- A full kitchen with food, snacks, and dining space.
- Coffee stations and drinks.
- Full bathroom with shower.
- Comfortable spaces to watch TV, rest, and recharge.
- Laundry facilities.
- Two sleeping rooms with attached bathrooms.
Birthing Center
- Designed with expectant mothers and growing families in mind, the hospital says its Birthing Center provides a spa-like atmosphere and is a Baby-Friendly designated hospital, including:
- “Low intervention” birthing suites for a more natural, home-like birthing experience.
- Dedicated C-section suites.
- Seamless access to more than eighty specialties, including the maternal fetal medicine and NICU teams for any expected or unexpected complications.
Pediatric Inpatient Care
- A teen activity room, complete with computers and other technology.
- A child life activity room with toys, games, and crafts.
- Facility and therapy dogs for a furry friend visit.
- Family lounge areas with snacks and coffee for a quick recharge.
- Pediatric ICU rooms are located on the same floor, reducing the need to relocate during critical support.
Playground
Just like it sounds, the playground uses “the power of play,” as hospital officials describe it, to meet “the magic of healing” in the outdoor play park. There are multiple structures to climb, jump on, and slide on, with space for kids and families to take a break and, well, simply play.
The Nuts and Bolts — and Concrete
MU Children’s Hospital construction project manager Nick Britton told Engineering News-Record in May 2023 that the new hospital was “a monumental building that is going to impact lives for the foreseeable future.”
The project also used a monumental amount of building materials. ENR Midwest reported that crews poured 19,622 cubic yards of concrete to create the structure with 1,939 tons of steel. For perspective, that’s enough to fill a regulation football field more than eight feet deep with concrete and enough rebar to extend from Columbia, Missouri, to New York City.
ENR Midwest’s report went on to say that the final design concept called for a building that rises three stories above ground, then cantilevers out on two facades to create larger floor plates on the upper levels. At the ground level, crews excavated a basement level designed to hold a loading dock, mechanical spaces, and back-of-house services.
Levels 2 and 3 are being left as shell space, which could be used for future clinics and a surgical suite. Shell space on the main floor could be used for a future conference center and a café.
PARIC Corporation served as the project’s general contractor.
“This hospital is where some of life’s biggest battles are going to happen for these young warriors,” project manager Courtney Rush of PARIC told ENR Midwest.
